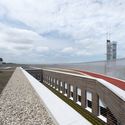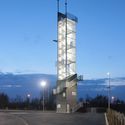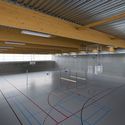
-
Architects: Philippe Samyn and Partners
- Area: 13359 m²
- Year: 2016
-
Manufacturers: Assa Abloy, MOSO, Arcelor Mittal, Ergon, Skylux, Sto Limited
-
Stability: Philippe SAMYN and PARTNERS, Ingenieursbureau MEIJER sprl, Jan MEIJER, Ben VERBEECK, Philippe SAMYN, Olivier JOTTARD, Blandine CAPELLE

Text description provided by the architects. Easy access to the nearby motorway is essential for the station's location. It is therefore crucial that the selection of this site is reinforced by the fast and safe transport of vehicles and people in case of emergency. Consequently, all efforts are made in order to reduce the response time of the fire station.



The location of the building is the result of a study aimed at combining the responses to the constraints given by the site: large drop, neighbourhood, driveways, low ground bearing, wind direction, solar orientation, etc.

The location of the building, in the upper and flattest part of the ground, limits the excavation and backfill associated with the construction. The two existing driveways, the first used for emergencies and the second for personnel and visitor access, are positioned in order to limit the length of the roads. The hollow made by the south access creates the entrance to the building at ground level (pedestrians, bicycles and cars), as well as an area accessible to delivery vans. Access to the west, which is higher, establishes the first level of the building as the emergency level. This level is surrounded by an emergency ring road, allowing each truck to leave independently from the others by a sectional door assigned to it.



The true backbone of the project is the north-south axis, naturally indicated by the access to ground level. This is the main horizontal circulation, punctuated by all the vertical circulations, thus defining the building’s orientation.



The drill tower, situated across the emergency road at the junction of the north-south axis and the emergency vehicle access road, is visible from this axis. It is surrounded by a concrete exercise area to the north, allowing trucks to easily turn around the tower and to simulate fires. The site report suggests establishing the area for fire drill exercises to the north of the field, in order to avoid smoke drifting toward the neighbouring houses.

The south-east area follows the uneven ground in order to limit, as much as possible, the construction footprint on this green site. It naturally joins the outdoor sports field, established as a continuation of the delivery area. The site is fully secure, thanks to a continuous barrier, with only three separate and secure access points: the "emergency" access point, the "entrance" access point and the "delivery" access point. To the south, a red wall of perforated plates emblazoned with the Regional Fire Service shield, separates the car park from the delivery area and extends up to the road, marking the entrance to the site.



The round form of the plan issues directly from the flow of emergency vehicles. Indeed, two circulation driveways are planned: the first, internal, for return from emergencies and the other, external, for departures. The round form is an obvious means to avoid any crossing between the two flows and to ensure that no manoeuvre is performed both inside or outside the great hall. All functions are housed in this 90 m diameter and 5 level high cylinder. The compactness of this volume reduces external exposed surfaces and thus minimizes energy loss. Before putting renewable energy systems in place, it is essential to save energy at the source, reducing energy loss and maximising free gains from the architecture and its installation.



























































